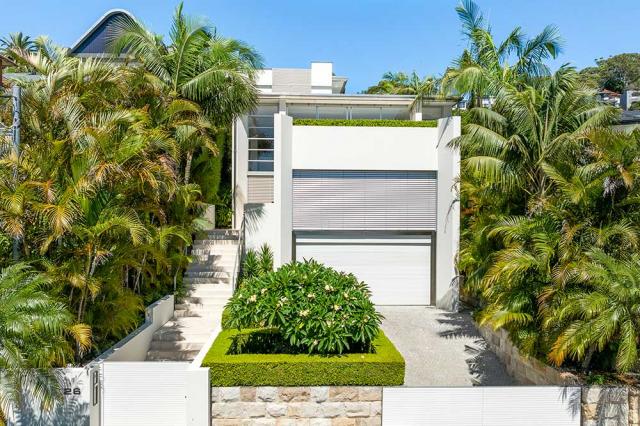This Alex Popov designed home at 26 Esther Rd, Mosman, is listed with Geoff Smith from Ray White.
By ANNA USHER
A glamorous Mosman home that’s hosted high society soirees and graced the pages of Vogue Living has just hit the market with Ray White Lower North Shore principal Geoff Smith.
Offering the ultimate beachside lifestyle with cutting edge design, 26 Esther Rd is an unmatched trophy home just footsteps from the golden sands of Balmoral.
The beachside sanctuary masterfully channels uninterrupted, never to be built out Balmoral views into its huge interiors.
The five-bedroom residence, designed by Alex Popov, is set on 718.7sqm and was purpose built for entertaining.
As Smith says: “With unobstructed views from The Esplanade to Balmoral Beach and beyond, the property exudes luxury and sophistication for all stages of family life.”
With an expansive floor plan, the home is enveloped by a wrap-around central north facing courtyard and a large family-friendly swimming pool for year-round gatherings.
The five bedroom, four bathroom property sits on more than 700sqm and is 200m from Balmoral Beach.
The full concrete construction is a blend of limestone surfaces, walls of glass and floor-to-ceiling stacker doors with sleek contemporary interiors throughout, including bespoke joinery.
But it’s the array of separate entertaining spaces that really set the property apart, Smith said.
“The C-shaped layout around the swimming pool features the main living areas at one end, entertainer’s kitchen and family room in the middle, and three bedrooms and two striking skylit bathrooms on the opposing side,” he told Mosman Collective.
The spacious living level is wrapped around a north facing central courtyard and stunning swimming pool.
Get The Latest News!
Don’t miss our top stories delivered FREE each Friday.
Dividing both living areas is a newly updated chef’s kitchen. Equipped with new European appliances, the streamlined high-end joinery is topped in marine Grade Stainless Steel and vast storage.
Created for comfort, custom steel guttering and motorised external blinds protect the home from wind, rain and sun.
“Life is at its best when the walls of stacker doors are open to the views, sun and balmy breezes,” Smith said.
“The property exudes luxury and sophistication for all stages of family life,” Ray White’s Geoff Smith says.
The home has five bedrooms including a palatial 75sqm main suite. The adults’ retreat features sweeping water views, an upholstered day bed, bespoke timber study nook, a luxury ensuite with freestanding Victoria + Albert bathtub and double vanity plus a boutique-inspired dressing room.
Outside, you’ll find low-maintenance manicured tropical gardens, terraces for alfresco dining, as well as secure gated off-street parking and garaging for up to four cars.
“Offering families the opportunity to come together or seek solitude, there is also a versatile self-contained lower level with its own stone topped kitchenette, storage and five star bathroom,” Smith said.
“This is a lifestyle purchase like no other, and a forever home just 200m from Balmoral Beach.”
The ultimate in family living and entertaining: 26 Esther Rd, Mosman has a $19.5m price guide.
Features:
- Built by award winning builder The Construction Connection
- 5.7m ceiling height in the entry, grand 1.8m wide staircase
- Floored in limestone, newly re-carpeted in 100% NZ wool
- Main living with built-in upholstered bench seat
- Sleek illuminated bespoke joinery and art display niches
- Three walls of stacker doors opening to pool and terrace
- Marine grade stainless steel tops the kitchen benches
- Inset Gaggenau gas cooktop, Miele and Smeg ovens
- Two integrated Miele dishwashers and walk-in pantry
- Everyday meals and family room off the deluxe kitchen
- Top floor master retreat with uninterrupted Balmoral views
- Master with day bed, dressing room, study and ensuite
- Self-contained studio with kitchenette and ensuite
- Built-in desks in all five bedrooms, streamlined built-ins
- Main level bedrooms all look out to a wall of leafy rockery
- Underfloor heating warms all four limestone bathrooms
- Two skylights and viewing window in the master ensuite
- Laundry steps outside to discreetly positioned clothesline
- Built-in Beefeater Barbeque with access to the pool area
- Tropical pool featuring swim jets basking in northerly sun
- Internal access from the double garage with storage
- Secure driveway parking for an additional two cars
- Alarm system, intercom, cellar
- Motorised external and internal blinds
- Endless subfloor storage, workshop or second cellar
- Sonos sound system, NBN, Wi-Fi cabling and Foxtel
- Ducted air-conditioning, new central gas heating system
- New LED indoor and outdoor lighting, new door hardware
- Irrigation system servicing low-maintenance landscaping
- Level 200m walk to Balmoral Beach foreshore
- Short walk to bus stops servicing Sydney leading schools
- Footsteps to Queenwood School for Girls and Hunter Park
- 11 mins by bus to ferry (11mins by ferry to Circular Quay).

